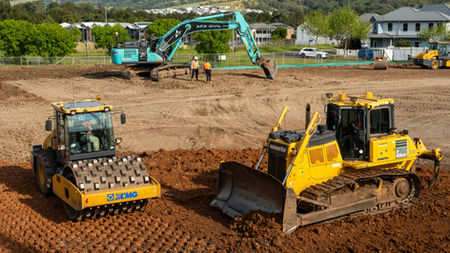17 Lot Residential Subdivision
Tullimbar NSW
APX has been contracted to develop one of the last parcels remaining in the heart of Tullimbar. The earthworks that we are undertaking will support the
construction of 17 large house blocks and the creation of a new road which will run through the middle of the development.
STAGE 1
Site Establishment / Sediment Control / Site Office Setup
Client
Private
Region
South Coast
Status
Underway
Stage 1 of our Berrima st Tullimbar development consisted of site establishment including secure fencing, site office setup and driveway creation in conjunction with Sediment controls to protect the environment during operations.
Minor demolition included the removal of existing footpaths and water pipe/headwalls.
STAGE 2
Stripping and re-compaction / Sewer Infrastructure
The 2nd stage of the project involved stripping and the process to re-compact approximately 9,500m³ of uncontrolled fill & the importation and placement of approximately 4,500³ of clean fill to raise levels to design heights.
New sewer infrastructure was installed which includes around 150m of 150mm PVC pipe, 17 property connections, and multiple such as 3 Ts, 1 MC, 1 MS, and 1 MH.
Water drainage infrastructure was implemented to support the new laneway and residential lots, featuring 90m of 375mm diameterCP line, 80m of 150mm PVC line, and m of 100mm diameter sub drainage line, along with the installation of precast concrete stormwater pits and 1 large cast situ pit.
STAGE 3
Water road crossings / Electrical / NBN
The 3rd stage of the Tullimbar project involved the installation of 14 water road crossings and 3 same side water pipes to provide water services to new lots.
Perimeter trench excavation & installation of all new electrical infrastructure to service new lots as well as installation of 3 street lights to service new laneway.
Trench excavation and installation of approximately 300m of NBN conduits and pits combined with 300m of gas conduit to service new lots.
STAGE 4
Asphalt road & Laneway / Footpaths / Retaining wall
Stage 4 is underway as we construct a 900m² asphalt road and laneway, which includes a 270m flush concrete edge strip.
The construction of approximately 450m² of driveways, footpaths, and bin storage areas are in progress.
A concrete sleeper retaining wall, measuring42m in length and 1.5m in height on average has been constructed.
STAGE 5
Landscaping & Hydromulch / Fencing / Street signage
Stage 5 will see landscaping works featuring around 1100m² of new turf, planting of 25 street trees, 130m² of new garden bed, and approximately 7700m² of hydromulch.
We will be rounding out the project with 500 meters of a 1-meter high picket fence, 150 meters of a 1.8-meter timber paling fence, 40 meters of a 1.8-meter lapped and capped fence and 50 meters of a 2.1-meter high lapped and capped fence and installation of street signage.













































